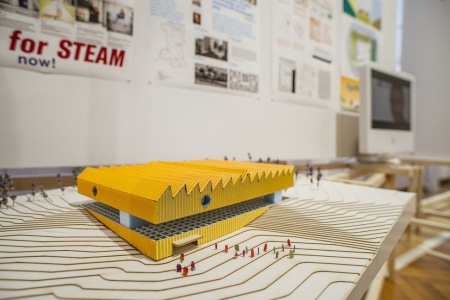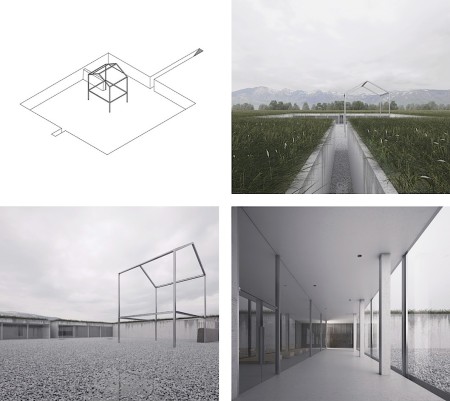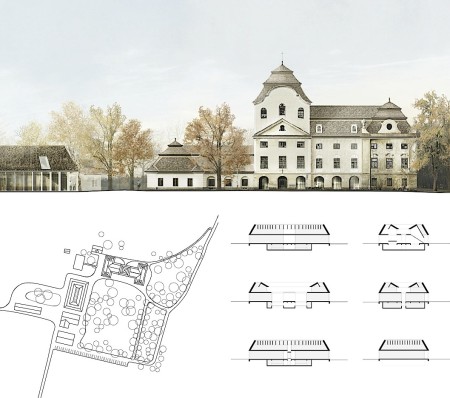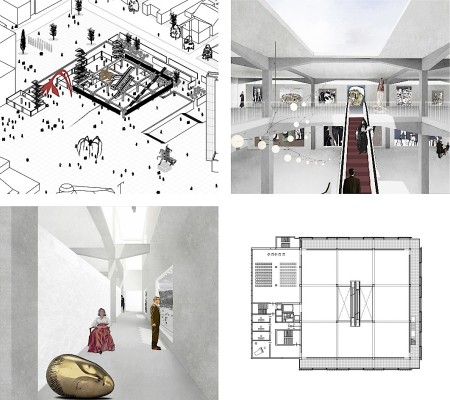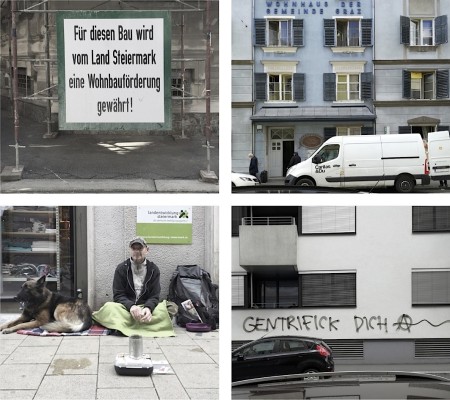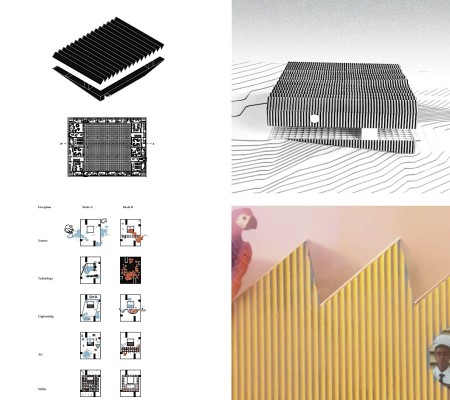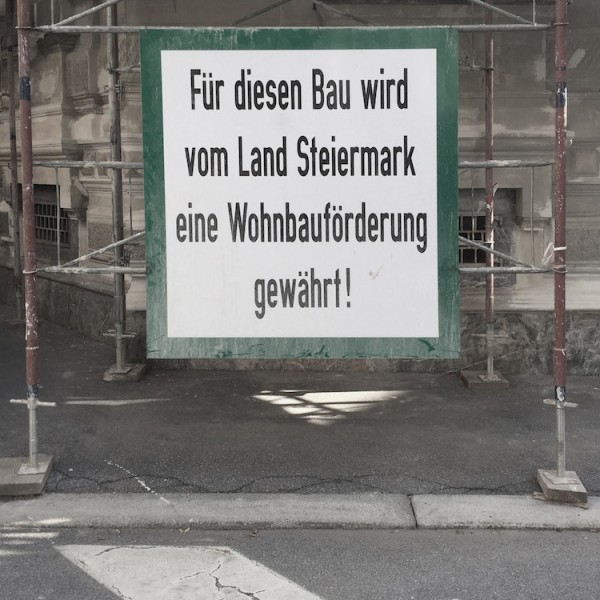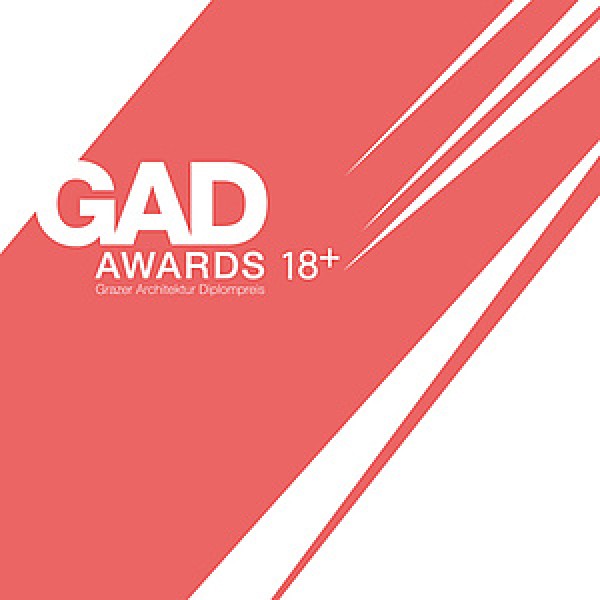Die Graz Architecture Diploma Awards (GAD Awards) werden alljährlich von der Fakultät für Architektur der Technischen Universität Graz ausgelobt und an herausragende Arbeiten des vergangenen Studienjahres vergeben. Die PreisträgerInnenprojekte werden im Rahmen einer feierlichen Verleihung an der TU Graz ausgezeichnet und danach in einer einwöchigen Ausstellung an der Fakultät für Architektur der Öffentlichkeit vorgestellt.
Am 12. Oktober 2018 wurden die besten Masterarbeiten des Studienjahres 2017/18 mit den GAD Awards ausgezeichnet.
PreisträgerInnen
- GAD-Award 1. Preis
Ena Kubic, Betreuer Andreas Lechner
KENOPSIA – Sarajevo War Tunnel Museum
- GAD-Award 2. Preis
Stefan Prattes, Betreuer Roger Riewe
Manufaktur Schloss Welsberg
- GAD-Award 3. Preis
Donika Luzhnica, Betreuerin Petra Petersson
Gërmia center for contemporary creation. Reimagine the relationship between the city, its past and art
- Tschom Wohnbaupreis
Michael Heil, Betreuer Andreas Lichtblau
Der Beitrag des geförderten Wohnbaus zur neoliberalen Entwicklung einer Stadt (ghetto vs. gated)
- Hollomey Reisepreis
Dylan Mundy-Clowry, Betreuerin Petra Petersson
STEAM Machine A Regional Platform for Science, Technology, Engineering Arts & Maths in Tanzania
Projektbeschreibungen
- KENOPSIA – Sarajevo War Tunnel Museum – Ena Kukic
The Sarajevo Tunnel is an underground passage constructed in 1993, during the Siege of Sarajevo, in the midst of the Bosnian War. It was built by the Bosnian Army in order to link the city of Sarajevo, which was entirely cut off by Serbian forces, with the Bosnian-held territory on the other side of the Sarajevo Airport. The tunnel allowed food, war supplies, and humanitarian aid to come into the city, and enabled exit from the besieged area.
Overly romanticized tunnel stories, as well as the popular name “Tunnel of Hope”, contribute to the credential of the overall positive history of this place during the war. However, this backstage of the siege was the place where black market flourished even in the worst moments of the struggle. After the war, the entrance to the tunnel and part of the route were turned into an unofficial museum by Kolar family. After the authorities saw the political potential of this unusual museum, they decided to officially support it and legally allow the Kolar family to manage it, as long as the facts exhibited in the museum are strictly controlled and free from unwanted connotations. The problem was also the improper and arbitrary management of wartime heritage - when the site is visited today, it is impossible to distinguish authentic parts from those added a few years later. These issues, along with the touristification of the site traumatized by war and shaping war facts in line with ruling politics make this museum quite problematic.
This project aims to highlight the true history of the tunnel through factual analysis and offer an architectural solution for both sides of the tunnel with the aim of contributing to transitional justice and the proper management of historical legacy. In order to do that, but also considering we live in times when collective memory is already carefully fragmented, trivialized and fuelled with identity politics, culture of remembrance in Bosnia and Herzegovina had to be revisited: Ste?aks and Spomeniks provided a basis for the architectural language used in my design project
- Manufaktur Schloss Welsberg – Stefan Prattes
Im Sulmtal, dort wo Weiße und Schwarze Sulm zusammenfließen, wurde 1765 das Rokoko-Schloss Welsberg von Leopold Karl Graf Welsersheim erbaut. Seit 60 Jahren befindet es sich im Besitz der Familie Kiefer, die den Westtrakt bewohnt. Rund 2000 m2 der Bestandsflächen im Schloss sind im Leerstand.
Welches Nutzungskonzept eignet sich für diesen Ort und welche Maßnahmen müssen getroffen werden, um den historischen Bestand zu reaktivieren?
Die vorliegende Arbeit belebt das Schloss durch eine facettenreiche Umnutzung zu gewerblichen Mietflächen, Restaurant, Café, Seminar-, und Ausstellungsräumen. Dabei achtet man auf eine sensible Sanierung des Bestandes. Die vorgenommenen Eingriffe stärken die bestehende Struktur. Das heterogene Raumprogramm im Schloss erweitert sich durch einen Werkstätten-Neubau zur Verarbeitung von Naturprodukten. Der Entwurf für die Werkstatt fügt sich aus einer stützenfreien Halle die mit einem neuinterpretierten Dachwerk überspannt ist.
Das Schloss und die Werkstatt bilden gemeinsam die Dachmarke „Manufaktur Schloss Welsberg“.
Mit der temporären Zwischennutzung als Arbeitsplatz zum Erstellen dieser Arbeit, wurde über eine Zeitspannevon sechs Monaten gezeigt, dass mit Kreativität der Anstoß zur Reaktivierung getan ist.
- Gërmia center for contemporary creation. Reimagine the relationship between the city, its past and art – Donika Luzhnica
This work examines and argues the reuse of an existing building, a former department store, and its transformation into a center of contemporary creation, using architecture as an instrument to resolve a specific urban vision and reimagine the relationship between the city, its past and art.
The focus lies in the typological transformative reuse as well as in reactivation of an important architectural socialist modernist heritage in a specific context. Through detailed contextual analysis as well as typology research, this work, in addition, tries to answer the question of how to deal with the yugoslav modernist legacy in Prishtina, what do these landmarks represent and based on an example explore their reuse potential as well as give an answer to the unfinished utopia. Moreover, the attempt in this regard is to point to the power of architecture to tell a story and start a new dialectic in an existing context.
The project, which manifests the stated thesis, is by no means a solution but a reaction to the current state. With a fictive architectural scenography, the design juxtaposes in the project three conditions - the use, reuse and transformation in a state of permanent interaction offering an ensemble of fragments congealed into a single image. In this respect, a paradigm shift emerges. The architecture that was born to cover the city’s deepest roots embraces the past and becomes an active urban actor, generates a series of relationships between different actors and interconnects narratives.
Lastly, this project aims to enhance the power of the architect’s primary storytelling medium - the architectural drawing and its potential to reimagine as well as influence reality.
- Der Beitrag des geförderten Wohnbaus zur neoliberalen Entwicklung einer Stadt (ghetto vs. gated) – Michael Heil
Diese Arbeit behandelt Schnittstellen zwischen städtischen und sozialpolitischen Aspekten – es soll gezeigt werden, welche Wechselwirkungen sich aus politischen und gesetzlichen Rahmenbedingungen (hier: geförderten Wohnbau in der Steiermark) und der Entwicklung einer Stadt (hier: Graz) ergeben und welche Auswirkungen diese auf den gebauten (Stadt-) Raum haben. Das augenscheinliche Hauptproblem liegt in der Verdrängung oder Segregation, bzw. Vorstufen einer solchen, von Randgruppen jenseits wohlsituierter Gesellschaftsschichten, als Folge von Teuerung der Wohn- und Lebensstandards. Nun stellt sich die Frage, wer denn diese gesellschaftlichen Randgruppen eigentlich sind? Wie manifestieren sich soziale Gegensätze innerhalb der Stadt? Welchen Beitrag leistet der geförderte Wohnbau hierzu? Und was soll das alles mit Neoliberalismus zu tun haben?
Thematisch wird ein Bogen gespannt und dadurch verschiedene Bereiche zusammengeführt, die bisher nur für sich betrachtet worden sind. Es soll das Bewusstsein geschaffen werden, dass es Bevölkerungsgruppen in unserer Gesellschaft gibt, die sich das Wohnen bzw. das Leben an sich nur sehr schwer finanzieren können und dadurch sozial ausgegrenzt werden. Darüber hinaus soll das Verantwortungsbewusstsein geschärft werden: Von uns als Architekten, von den verantwortlichen politischen Entscheidungsträgern, in diesem konkreten Fall von gemeinnützigen Bauvereinigungen und von uns als Gesellschaft selbst - durch eine breite öffentliche Debatte. Die textliche Verarbeitung diverser Ambivalenzen, Wechselwirkungen, Problemstellungen und Herausforderungen soll als Plädoyer für Diversität in unserer Gesellschaft und unserem Lebensraum verstanden werden.
- STEAM Machine A Regional Platform for Science, Technology, Engineering Arts & Maths in Tanzania – Dylan Mundy-Clowry
Tanzania, a member state of the East African Community, has aspirations to transform its economy into a semi industrial, middle-income economy by the year 2025. As outlined in its manifesto “Vision 2025’, education is a fundamental priority for harnessing its natural resources, stimulating competitiveness and fostering innovation amongst its rapidly increasing young population; one of the fastest growing in the world.
The present state of educational infrastructure is nowhere near the necessary capacity to provide for the competitiveness and challenges of the 21st century. This Thesis is an examination of the potential for a Regional platform for education, exhibition and experimentation in the STEAM fields as an instrumental device in harnessing indigenous knowledge and augmenting the educational curriculum in Tanzania.
The progress of the work is embodied in 3 stages: 1) Context – Circumstances and Problem Analysis 2) Concept – Synthesis and Solution 3) Communicate – The dissemination of an Idea The outcome of the thesis is a conceptual proposal and a strategy for disseminating architectural ideas through social media as a holistic attempt to address the problem by:
engaging a participatory audience, encouraging feedback and lobbying support for a solution to Tanzania’s most immediate problem: Poor Education.
Jury 2018
– Jonas Elding | Elding Oscarson | Stockholm
– Marta Schreieck | Henke Schreieck | Wien
– Lone Wiggers | C.F. Møller | Kopenhagen

