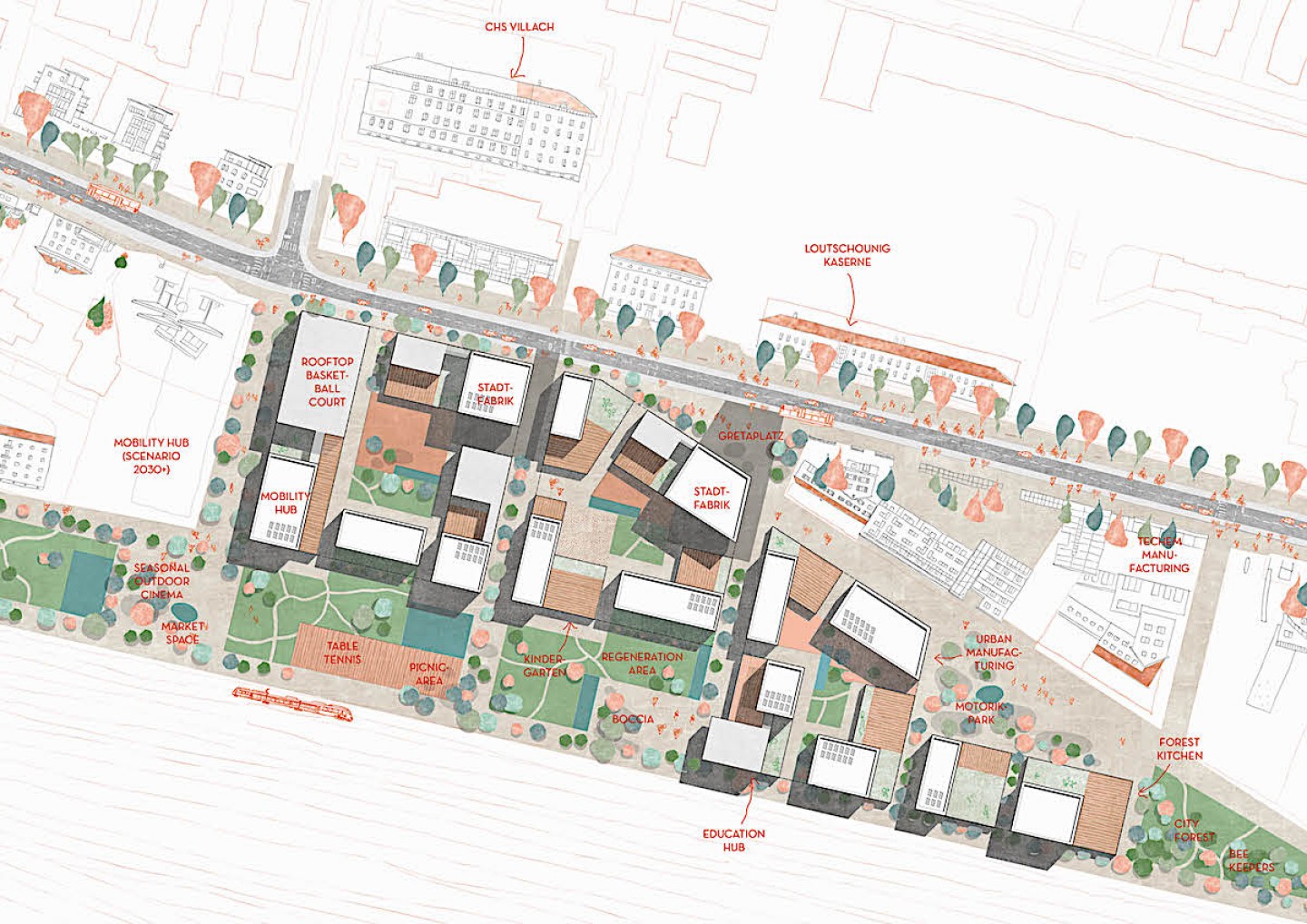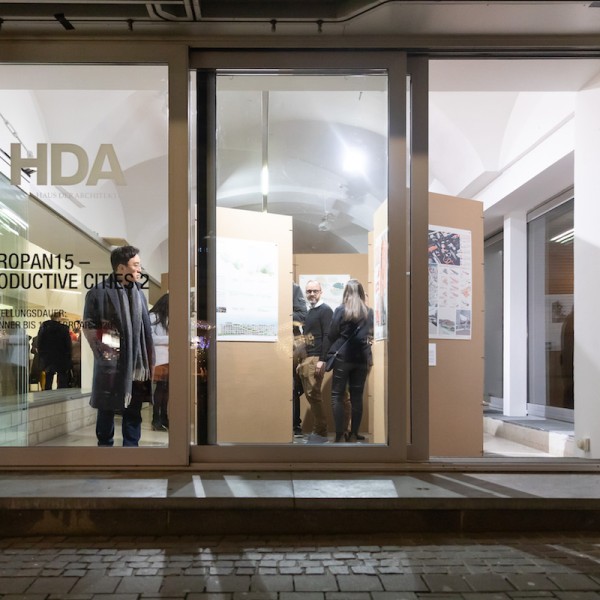Europan 15 legt mit dem Thema Productive Cities / Die Produktive Stadt einen besonderen Schwerpunkt auf die Integration produzierender Arbeit in die Standortentwicklung. Der Wettbewerb umfasste 47 Standorte aus 12 verschiedenen europäischen Ländern. Die österreichischen Standorte befanden sich in Graz, Innsbruck, Villach, Weiz und Wien. Insgesamt wurden 901 Projektbeiträge eingereicht, davon 123 Einsendungen für österreichische Standorte.
Wettbewerbsaufgabe für Villach
Villach’s E15 site negotiates an exciting position between up-and-coming, diverse suburbia and the lively, historic city centre. Its location is the gap between the heart of the old town with its cafes, little shops and narrow alleys and suburbia with its schools, army base, climbing centre and industrial sites.
Unique potential lies in the regional railway station which is part of the ambitious development area. Though currently only used moderately it possesses the powerful ability to branch out into the region, enabling access to and from the city and mediating between different speeds. Paired with a visionary mobility strategy, innovative synergies between production, recreation and housing are required. Promote the site as a hinge and unfold an exceptional, experimental pilot project for Villach.
Creating Proximities
In the physical space of the city, but also at temporal and actors' scales, it is about establishing proximities between living and working both within residential areas and between residential areas and monofunctional production zones. It is also about rethinking the transition between high-speed metropolitan mobility and the low speed of neighbourhoods.
Third spaces in-between
A third space is a new space inserted between housing and production areas that can catalyse the transformation of current production cycles by creating synergies with urban territories and everyday life. It can be located in residual spaces within neighbourhoods, between existing monofunctional zones or emerge from recycled urban fabric.
Ergebnis des E15-Standorts Villach
Registrierungen: 20 – Eingereichte Projekte: 12
2 Runner Up / 1 Special Mention
- Runner up / 2.Preis: URBAN YARDS
Authors:
Nina Cosmea Mayerhofer (AT), spatial planner
Kerstin Pluch (AT), architect
Magdalena Maierhofer (AT), architect
Madlyn Miessgang (AT), architect
Based in: Vienna, AT
- Runner up / 2.Preis: THRESHOLDS (MYTH)
Authors:
Leonard Ma (CA), architect
Carmen Lee (CA), architect
Based in: Helsinki, FINLAND
- Special Mention / Besondere Erwähnung:
THE PROSPERITY OF A NON-EFFICIENT NEIGHBOURHOOD
– Authors:
Silvester Kreil (AT), student in architecture
Christopher Gruber (AT), student in architecture
Simon Hirtz (AT), student in architecture
Maximilian Klammer (AT), architect
Jakob Jakubowski (AT), student in architecture
– Collaborators
Stepan Nesterenko (AT), student in architecture
Based in: Vienna, AT
Jury Statement URBAN YARDS
“The project refers to the historical development of Villach, with its permeable urban fabric and interprets it in the context of current and future needs, in the form of courtyards (Stadthöfe). The Stadthöfe are envisaged as common areas for local residents and craftsmen as well as hidden spatial treasures in the urban fabric. The goal is to use the human scale as a benchmark and to offer plenty of space. […] The Jury appreciates this well shaped and good proportioned project, which makes a direct reference to the historic Villach’s permeable urban fabric with its interconnecting yards. The proposal is perceived as easy and feasible with a robust typology - an open block structure, with scattered high points.“
Jury Statement THRESHOLDS
“The project employs the role of productivity in the typology of the town and suburbs as its main theme. The typology of the historic town centre (limited to small businesses) and the peripheral productive activities, which require far more space and interconnection in those spaces, should be brought together. The concept should redefine programmatic possibilities by merging the two typologies using compact urban blocks, thresholds instead of edges and courtyards defined by Big Boxes. […] The jury appreciates the innovative approach to combine urban and suburban typologies into one, but questions at the same time the mutual benefit of this mix. Does this combination of different typology promote urban quality?”
Jury Statement THE PROSPERITY OF A NON-EFFICIENT NEIGHBOURHOOD
“The jury unanimously agreed that this proposal is a significant input to Europan. The main idea where urban design should be negotiated and create community, is perceived as interesting and ambitious. In reality developers are not in for something like that. They don’t ask for negotiation or qualities; they ask for the highest price. The risk that the project is not installed, is therefore perceived very high.
The proposal, as the discussion proceeds, has the risk to be after all rather conventional. As a valuable contribution to the Europan competition the jury nominates this proposal as a special mention.”
Weitere Jurystatements im Download rechts.
JURY E15, Hemma Fasch (AT), President
- Kristiaan Borrett (BE), Bouwmeester maître architecte” of Brussels-Capital Region
- Claudia Nutz (AT), Regional Planner; Executive Consultant
- Hemma Fasch (AT), Architect, Principal of fasch&fuchs.Architects
- Bart Lootsma (NL), Professor and Head of the Institute for Architectural Theory, History and Heritage Preservation at the University of Innsbruck
- Kamiel Klaasse (NL), Architect, Principal of NL Architects, Amsterdam
- Blaz Babnik Romanuik (SL) – Substitute Anne Lacaton, Architect, Winner E13 Wien-Kagraner Platz
- Verena Konrad (AT), Director of the VAI-Vorarlberger Architektur Institut








